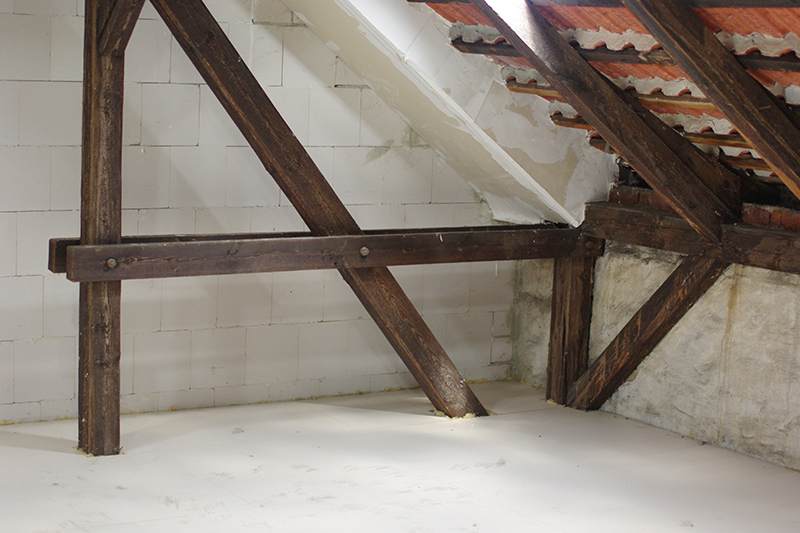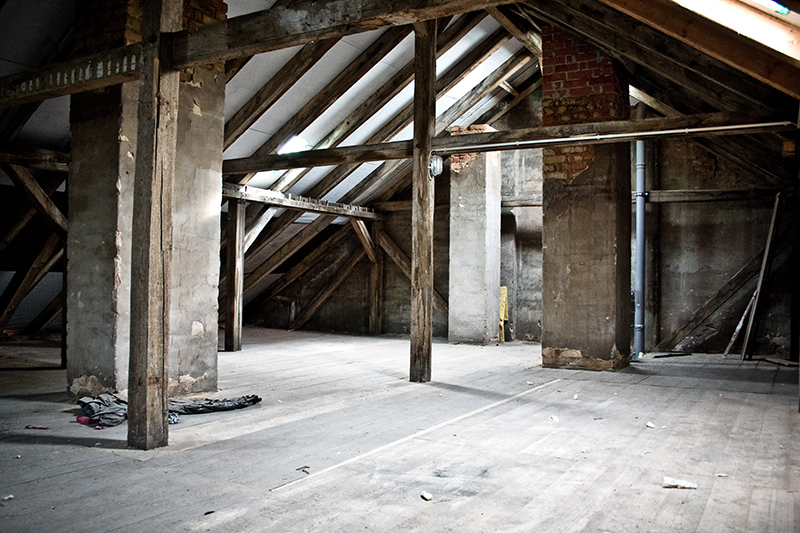Hip To Gable Loft Conversion by Loft Conversions Warrington
a hip to gable loft conversion is where the side roof is removed off of the side wall. If your property has two sloping sides and you replace them both with vertical walls, it will be a double hip to gable loft conversion and will obviously provide you with even more additional space.
Gable Loft Conversion Loft Conversions Warrington Advice
Speak to Loft Conversions Warrington to discuss what hip to gable loft conversions actually are, any limitations or restrictions you might need to consider, and also how to calculate the volume of these loft extensions.
The average cost of a hip to gable loft conversion in Warrington and the surrounding areas varies depending on the size of the roof, complexity of design and fixtures/ fittings. A hip to gable refurbishment from Loft Conversions Warrington is a perfect way to maximise the available space in your home.


Planning Permission Information In Warrington
It is not normally necessary to get planning permission to create a typical hip to gable loft extension. Generally speaking, hip to gable loft extensions from Loft Conversions Warrington are within permitted development rights.
The area where you add the new gable may be most appropriate for the staircase, but you need to decide if you are happy with the space that will be lost on the first floor to make room for it. We always recommend that you contact your local authority to check their planning policy requirements, especially if other extensions or improvements have already been added to your property by you or a previous owner.
Do You Need Help ?
Call Us Now On
Finding Out What You Need To Know About A Loft Conversion In Warrington, Cheshire
Our hip to gable conversion ideas include the shape of this loft conversion, the structure of roof and modern space expanding techniques that will make the most of your hip to gable loft conversion. Sometimes a loft might have not been structured to take the extra load imposed or to provide the minimum head height required for a loft conversion, so it is best to consult an architect and structural engineer like us first.
